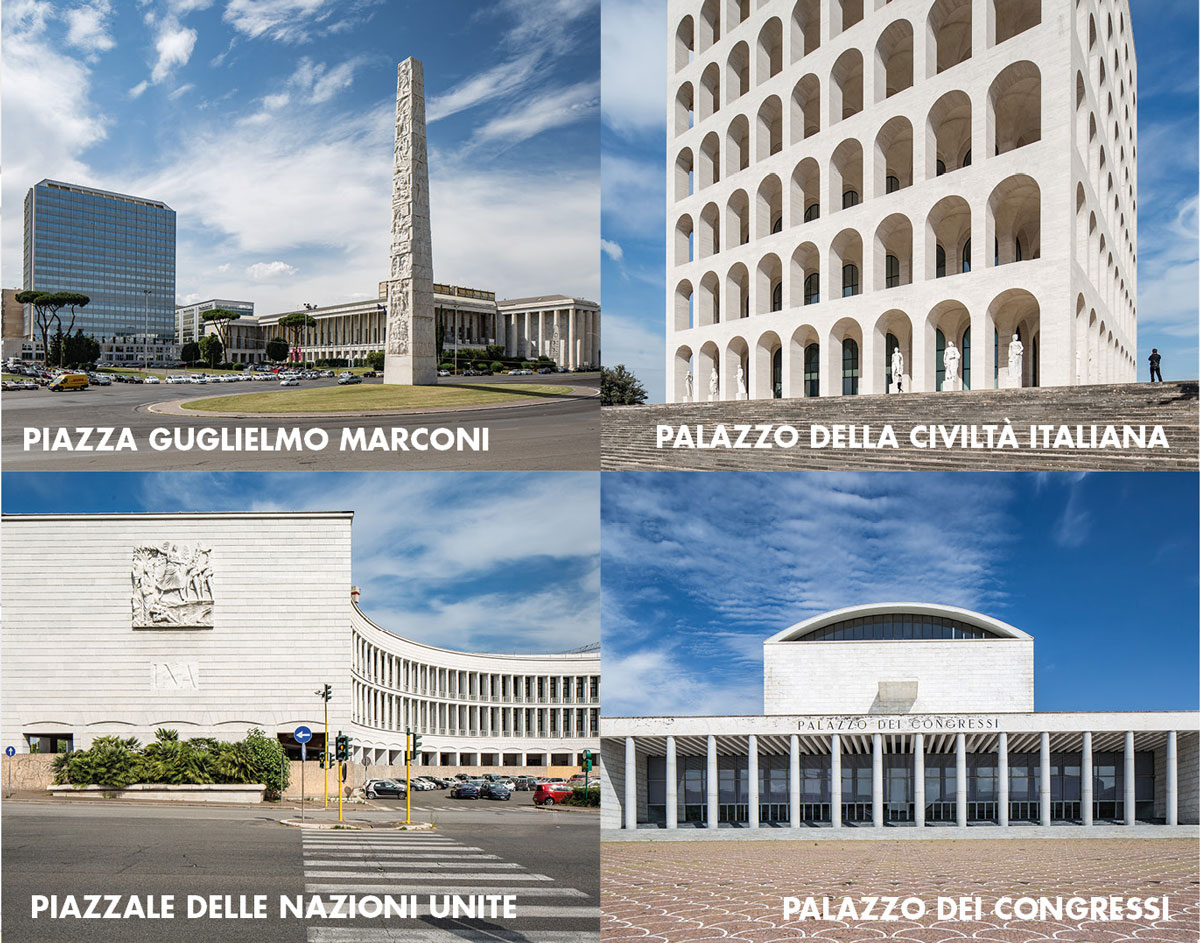YOUR COMPANY
BETWEEN PAST AND FUTURE
PIAZZALE DELL’INDUSTRIA 20
ROMA EUR

WHERE BUSINESS IS FORWARD-THINKING
A visually impressive building of elegant design, with spacious and representative areas: i92 is the perfect solution for high-level business, combining image and functionality, in a historically business-oriented area of Rome.
An architectural structure with clean and minimal lines, offering versatility, space and image to satisfy today’s business requirements, gazing across the panoramas of the capital with a view towards the future.

PIAZZALE DELL’INDUSTRIA 20
ROMA EUR
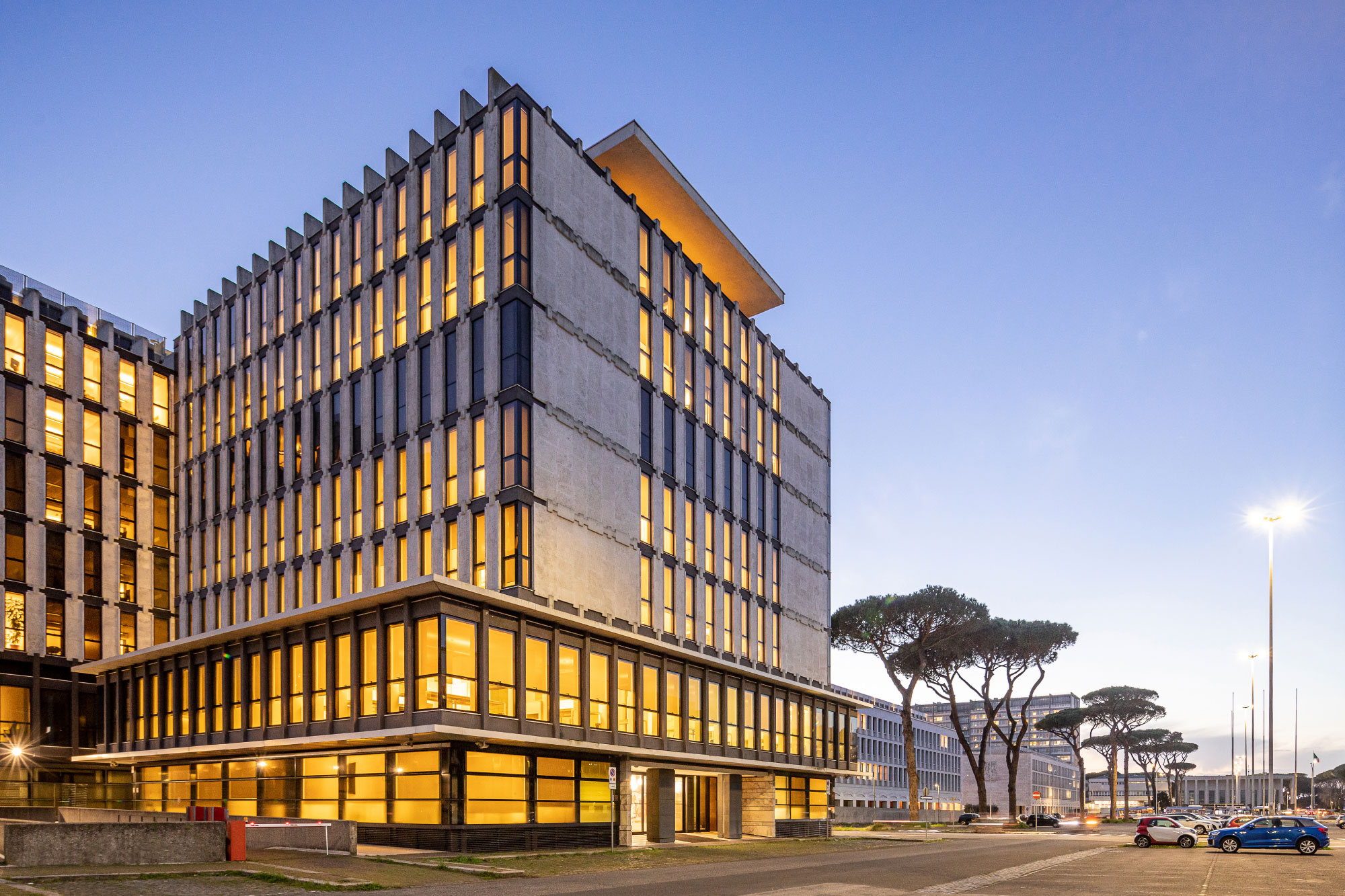
STRATEGIC POSITION
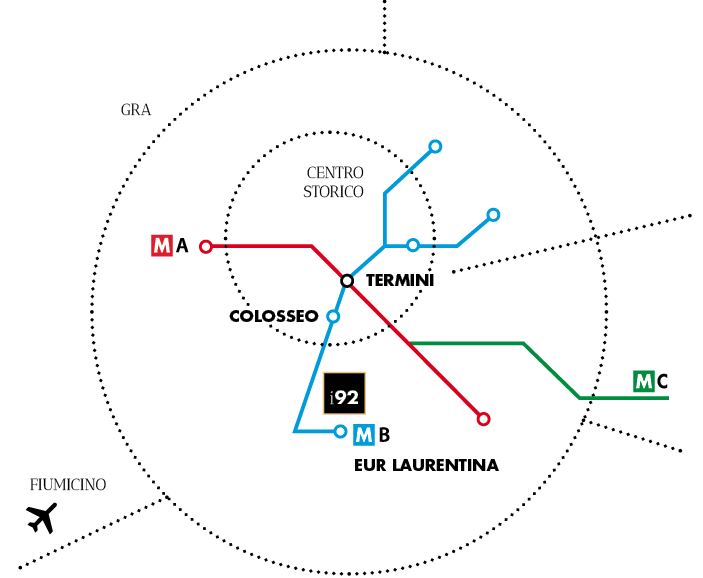
As the city of Rome reshapes its business focus with an increasingly international and concrete spirit, the EUR business district is a natural choice, conveniently linked to the rest of the city and accommodating i92, in close proximity to the important Via Colombo.
In addition to metro line B (Fermi station), numerous buses and the taxi stand in Piazza Guglielmo Marconi, the area is just a few kilometres from the Termini and Tiburtina railway stations and, in particular, from the Grande Raccordo Anulare, ring road providing a rapid connection to both Ciampino and Leonardo Da Vinci airports.
A convenient and strategic area, easily accessible and featuring numerous restaurants, gyms and other key services, with ample public and private parking.
STRATEGIC POSITION
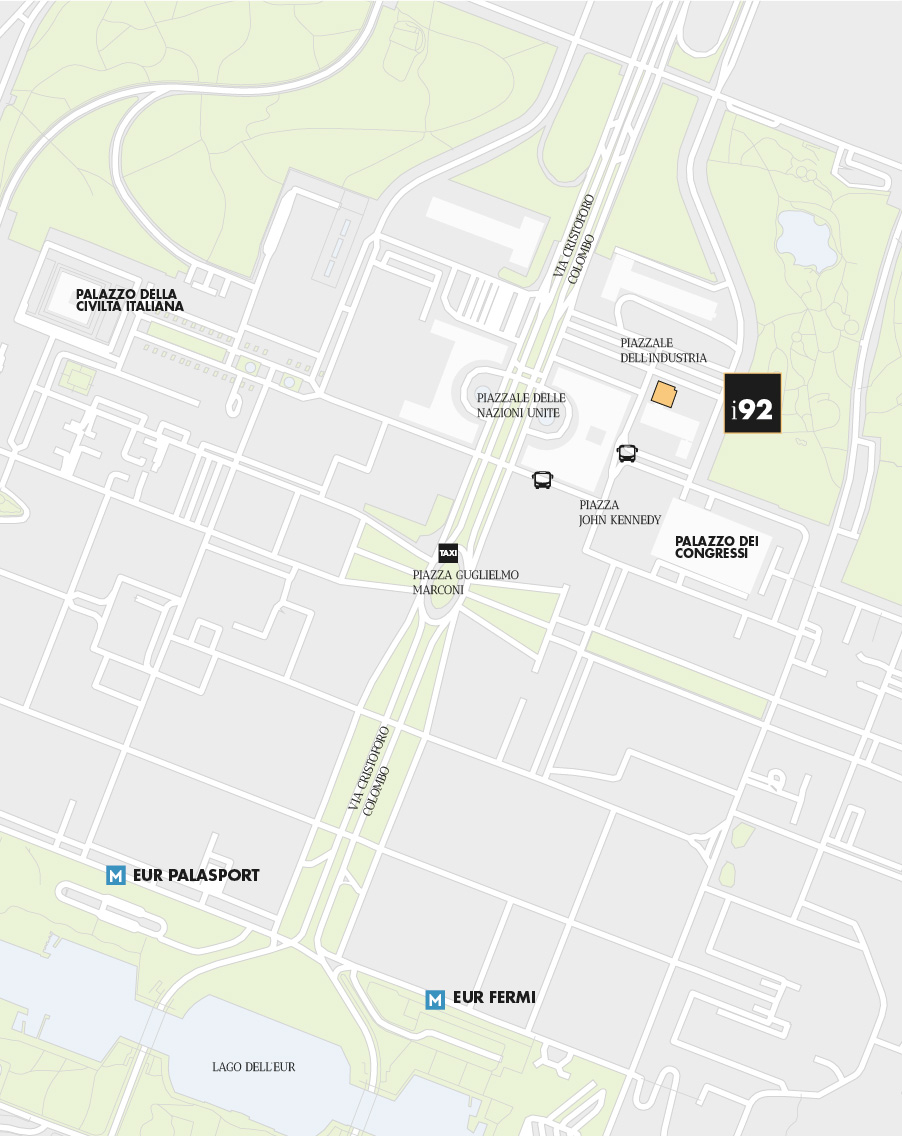
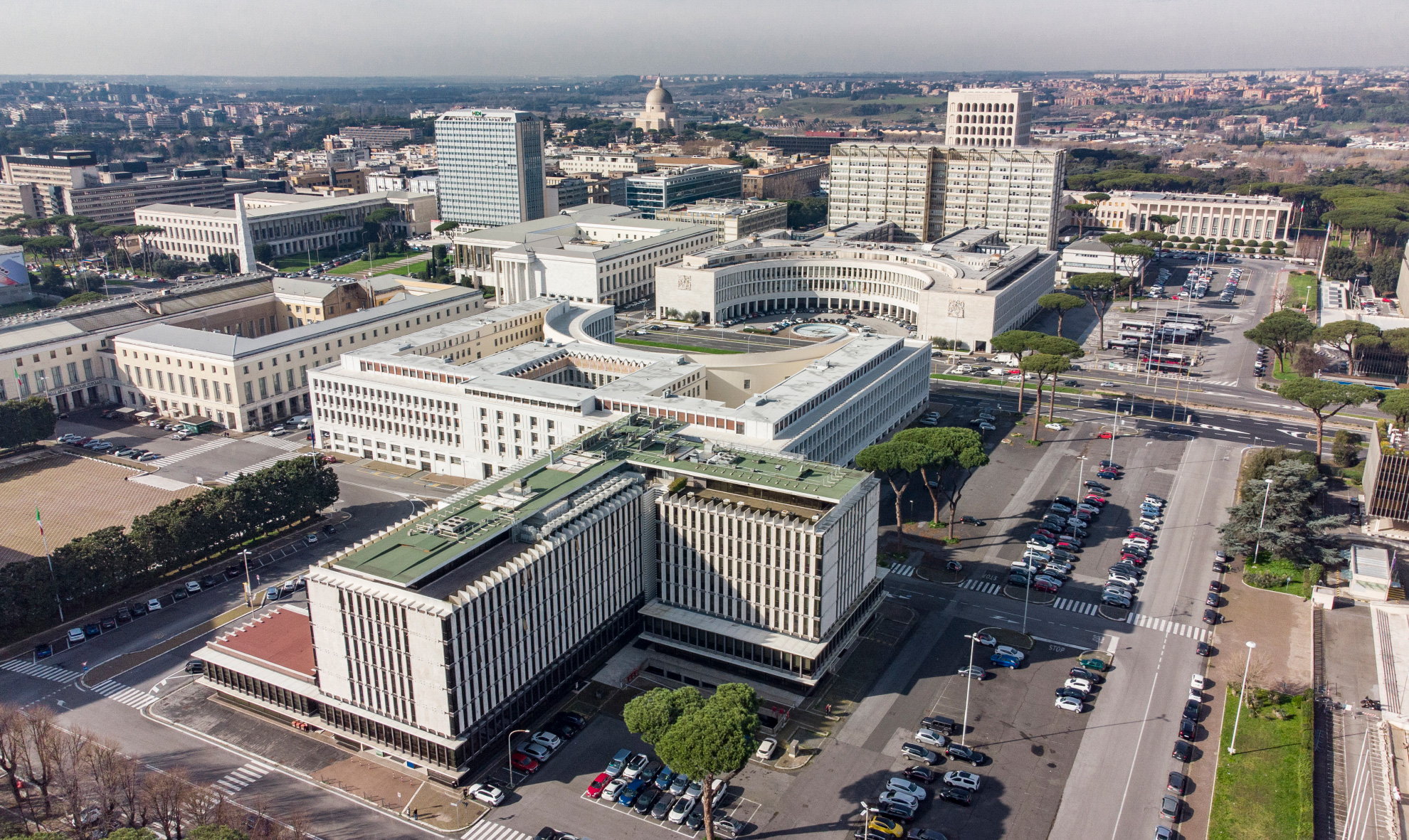
YOUR BUSINESS AS YOU IMAGINE IT
Within the large i92 complex – consisting in 3 buildings – only Building B, accessed from Piazzale Industria 20, is currently available with approximately 5,000sqm.
Featuring seven floors above ground for office use, panoramic terrace, a spacious entrance, numerous meeting rooms on the ground floor and a basement level for storage.
Each floor – with its own reception area – features a unique layout that allows full customisation of the areas: flexibility and modularity to satisfy even the most demanding tenants.
High-level technical specifications, competitive quality standards and a focus on those seeking high standing, thanks to an unparalleled panoramic view of the city.
i92 is the right solution for your company’s needs.
TECHNICAL CHARACTERISTICS
- Building A has 2 lifts in each of the two stairwells, and a goods lift exclusively connecting the ground floor to the basement level.
- Raised floors in square modules with height ≈ 10 cm.
- Accessible suspended ceilings in the offices, corridors and bathrooms on all the floors above ground.
- Energy Rating B
- Energy Performance 8,8 kWh/m3 y
- VRV direct expansion hot/cold air conditioning system.
- Air Treatment System with 3 units on the roof.
- One basement level accommodates the 500 kW electrical station, supplying the entire building, including the common plants.
- The two basement levels also contain the archives and owned parking spaces (68 automobile and 20 motorcycle spaces).
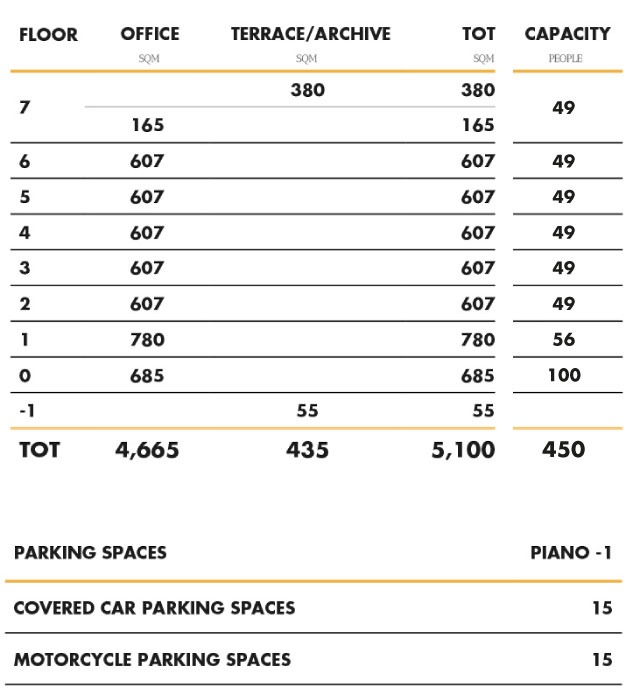
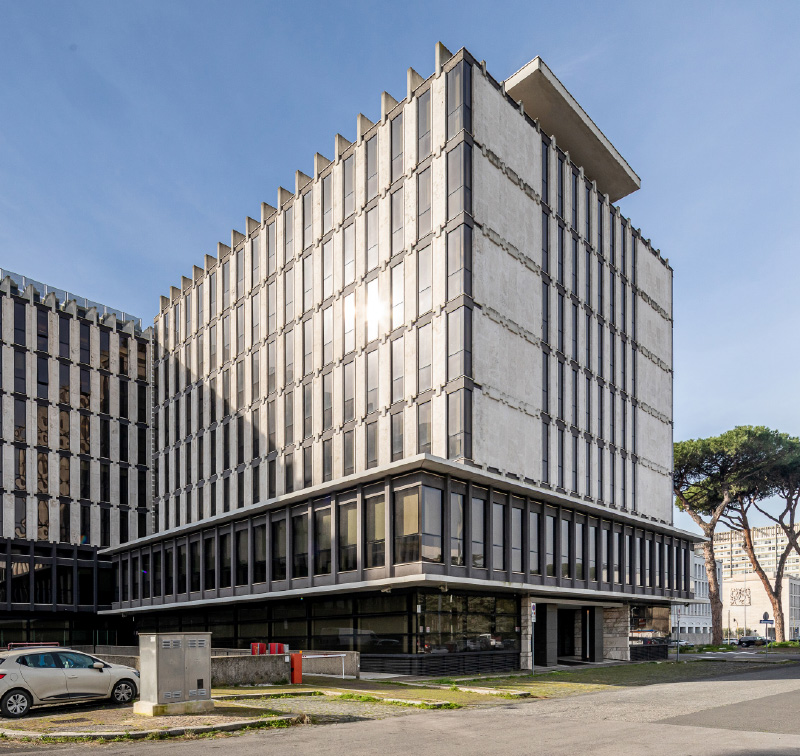
Typical Floor – maximum capacity 50 people

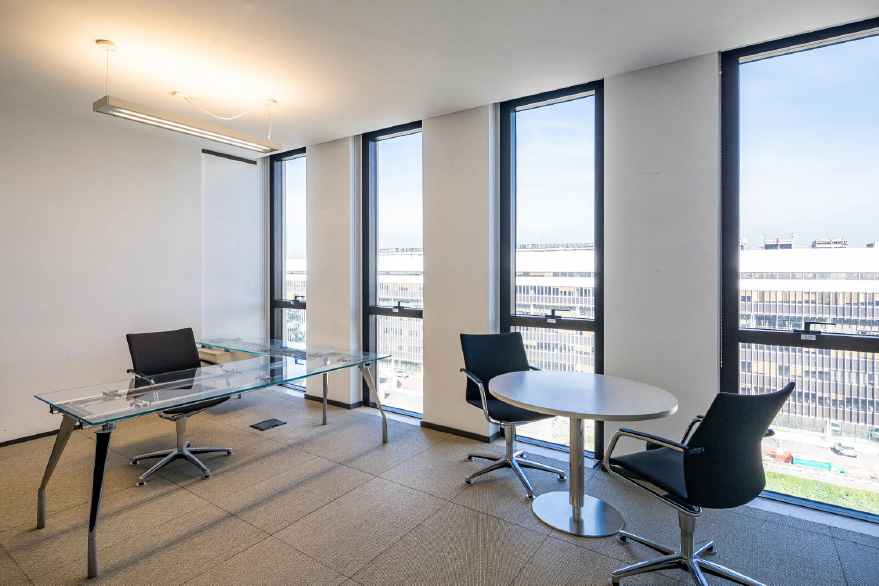
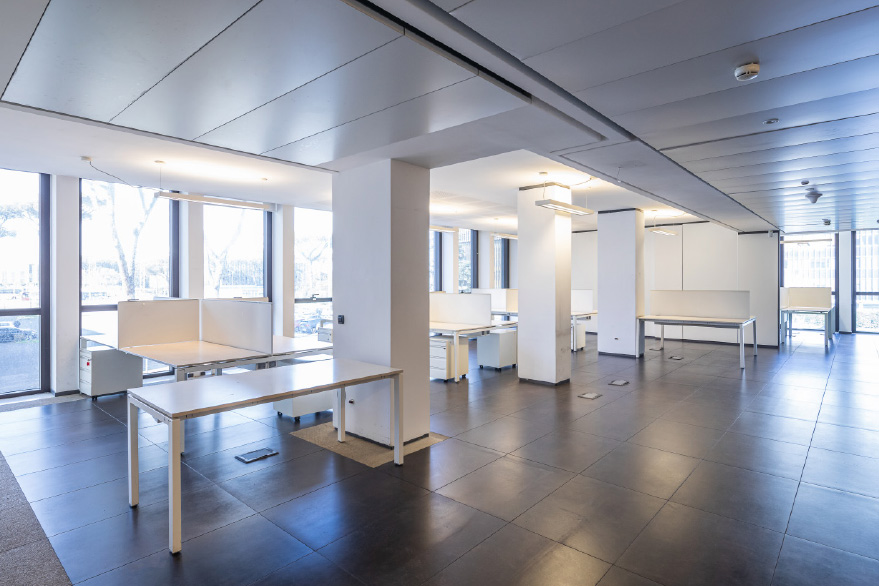
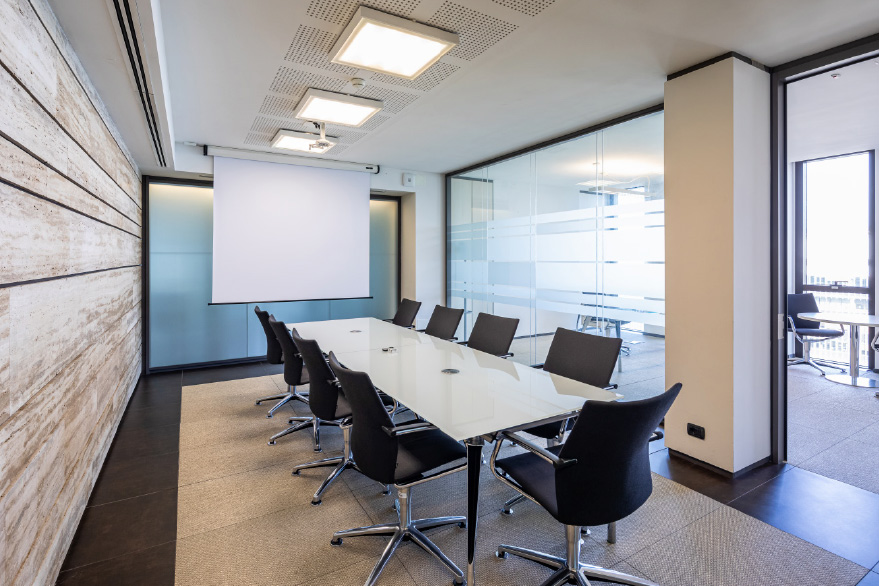
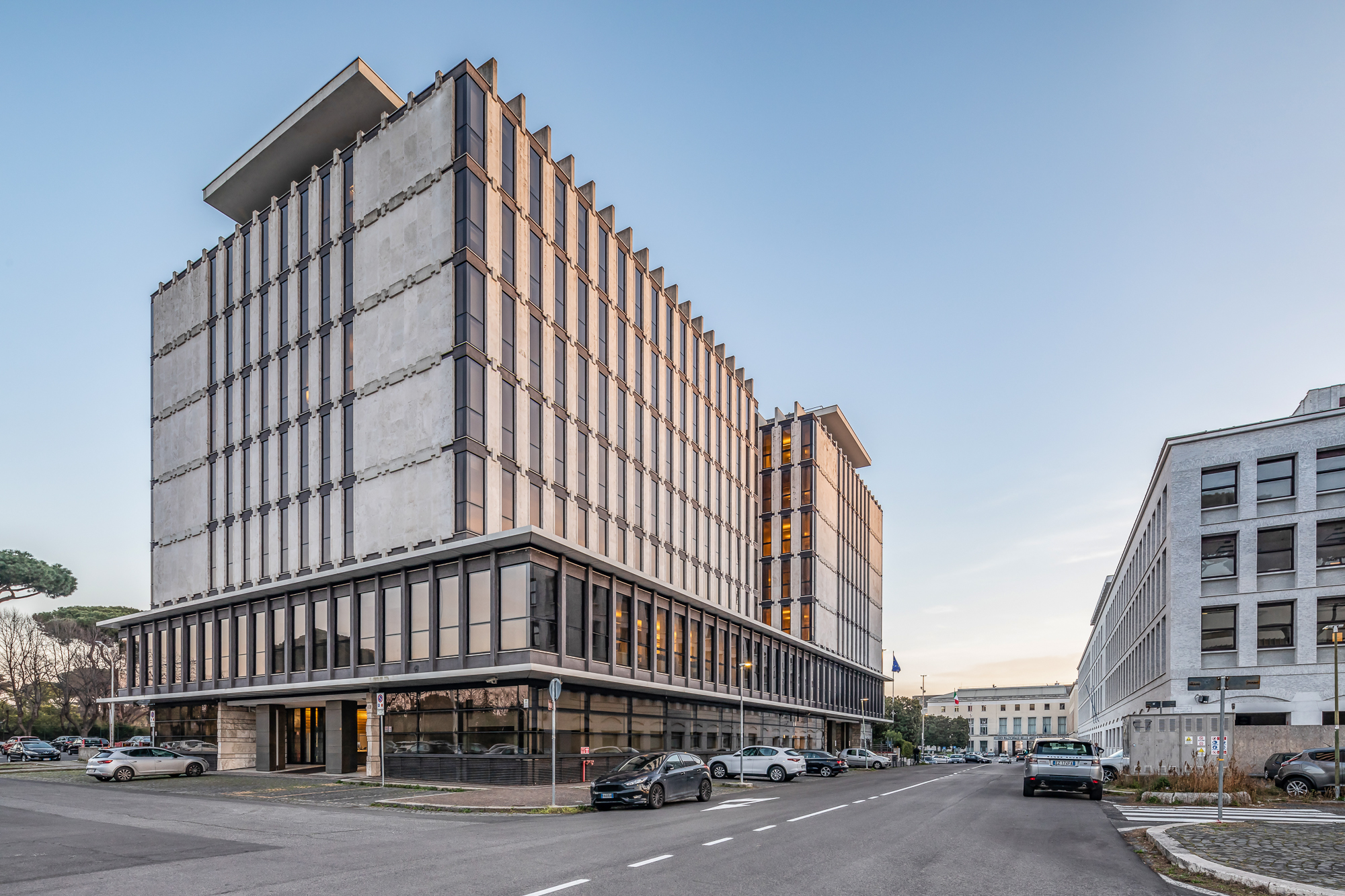

OWNER
FONDO MASCAGNI
MANAGED BY
GENERALI REAL ESTATE SPA
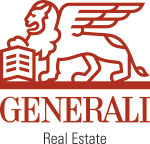
EXCLUSIVE AGENTS

Via Barberini 86
00187 Roma
+39 06 420 13 877
roma@dils.com
dils.com

Via Barberini 86
00187 Roma
+39 06 42 00 791
office.italy@cushwake.com
cushmanwakefield.it
